Anatomy of a Modern Lab Install
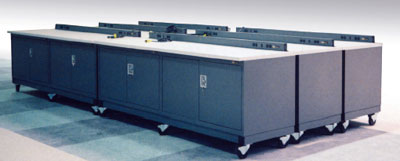 As a laboratory manager, owner or designer you are likely in the process of building a new lab or revamping one, thinking about it, or about to have the need forced upon you. Laboratory design is now going through the most notable rethinking in the last half-century. What has changed, in addition to modern diagnostic equipment that is de rigor, is the notion of versatility. There is a recognition that laboratories need to change as both purpose and technologies change. This is the tact being taken now by major lab architects and consultants (see "What the Experts Say" below).
As a laboratory manager, owner or designer you are likely in the process of building a new lab or revamping one, thinking about it, or about to have the need forced upon you. Laboratory design is now going through the most notable rethinking in the last half-century. What has changed, in addition to modern diagnostic equipment that is de rigor, is the notion of versatility. There is a recognition that laboratories need to change as both purpose and technologies change. This is the tact being taken now by major lab architects and consultants (see "What the Experts Say" below).
A case in point is the recent renovation and expansion at a major medical lab and diagnostic equipment manufacturer in New Jersey. The company recently expanded their Chemistry, R&D, and Service/Training Labs by more than 200,000 square feet. As part of the expansion, a complete renovation of existing lab areas was undertaken as well. One of the most critical design decisions was to bypass casework lab counters and fixtures in favor of modular lab workstations.
Key objectives for lab furnishings according to the the customer, included “Versatility, ease of future expansion and reconfiguration, storage, mobility, strength and stability for heavy instruments and assembly fixtures, full accessibility to those instruments, durability, lighting, and an overall cosmetic improvement to the lab environment.” This last issue is important not only for workplace enhancement but for facilities that offer customer/client tours or ‘walk-throughs’. You only get one chance to make a good first impression. The company made the decision that their laboratories would mirror the sophistication and immaculate design of the diagnostic instruments they manufacture.
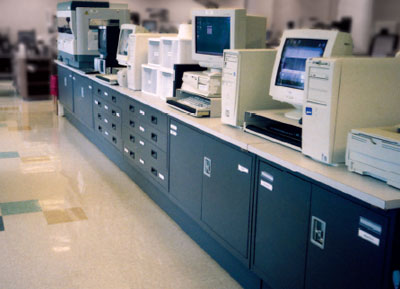 While architectural plans were in completion, the company researched lab-furnishing manufacturers that could meet their objectives for design and performance. They finalized their review by selecting IAC, makers of the Dimension 4 Series of modular workstations. The Dimension 4 and other IAC furnishings had been used with great success in a sister laboratory. A company representative explained, “One of the deciding factors in our decision to use IAC as the furniture vendor was based on recommendations from managers of our labs in Los Angeles. They had used IAC as a laboratory furniture vendor, and were very complimentary about the quality and durability of the product and the service provided.”
While architectural plans were in completion, the company researched lab-furnishing manufacturers that could meet their objectives for design and performance. They finalized their review by selecting IAC, makers of the Dimension 4 Series of modular workstations. The Dimension 4 and other IAC furnishings had been used with great success in a sister laboratory. A company representative explained, “One of the deciding factors in our decision to use IAC as the furniture vendor was based on recommendations from managers of our labs in Los Angeles. They had used IAC as a laboratory furniture vendor, and were very complimentary about the quality and durability of the product and the service provided.”
Focus Assembly, an IAC representative in New Jersey, was contacted to coordinate the product selection, custom requirements, ordering, and final installation. The manufacturing, shipping and installations were timed to meet the lab construction timelines. Chip Loree, of Focus Assembly, explains, “It was important to bring the new lab space online as quickly and efficiently as possible. The customer provided the construction schedules, which spanned some 18 months, and together with IAC we coordinated the product shipping and installations to coincide with lab completion. We had seven separate installation periods during this time.”
In preparing for an extensive lab renovation, plans should accommodate not only construction scheduling, but for special furnishing needs. There will often be needs that are not met by off-the shelf products. It’s best to select a furnishing manufacturer that also embraces custom engineering. The customer found that by enlisting members of their lab teams into the furnishings selection process, they not only assured satisfactory workspace and storage for the specific tasks of individuals, they also elicited great ideas for specialty furnishings that enhanced the lab functionality.
For the main development labs, the customer chose to use IAC’s Dimension 4 modular workstations. This is modular system of “starter” and “add-on” workstations that connect to one another to form work lines or cells in either single- or double-sided configurations. They were selected primarily for their and ability to be reconfigured or expanded as lab requirement dictate. In addition, the Dimension 4 series offers a very large variety of storage, shelving, lighting, surface, and productivity accessory options. This enabled Ryan to configure each work area with the ideal drawers, cabinets and shelving needed for the tasks handled.
In addition to standard Dimension 4 workstations, the customer made a number of these special requests of IAC—ranging from minor modifications to completely new furnishings. As an example, the stock IAC Workmaster™ pedestal style workbenches feature a small worksurface overhang on all sides. When these workbenches are placed side by side, with worksurfaces butted together, there are small gaps between the workbench pedestals that expose a few inches of flooring between the workbenches. For sanitation and “housekeeping”(not surprising in a laboratory environment) the customer asked to have the side and back worksurface overhangs eliminated to remove this void between the cabinet pedestals. Another modification to the same workbenches was the creation of a custom reagent shelf to run down the middle of rows of workbenches placed back-to-back. These units provide a low-rise shelf space accessible from either side, and allow power and networking conduits to distributed connections to face of the riser in front of each operator—very clean and efficient.
A series of rolling cabinets with integrated power strips, each 8-feet long, was designed specifically for the the customer’s diagnostic instruments. They wanted mobility to allow easy access to all sides of the instrument for development, testing and demonstrations. The large cabinets integrated into the units provide valuable storage. For flexibility of purpose, the customer had heavy duty rolling casters placed on a number of workstations, including the IAC Pro Series cantilever style workbenches. Combined with integral strength of the Pro Series, the added mobility had unplanned benefits. One of the customer’s lab managers relates, “The Pro Series is so strong that we load equipment on it roll it from one end of the facility to the other; all the way out to the shipping docks!” This sort of multifunction versatility is just what the customer strived for, and is a foundation of flexibility when designing modern laboratories and R&D facilities. The customer also received a rolling presentation lectern built with Dimension 4 components featuring built-in locking storage.
After eighteen months of construction and integration, the customer completed their expansion and revitalization. With careful considerations and preplanning they have the foundation to easily accommodate growth and market changes for decades to come. The customer credited IAC and Focus Assembly with a very smooth and trouble-free transition. After more than a year of use, they are extremely pleased with the functionality and durability of the new furnishings, not to mention the pride they now take in showing their many customers around in their beautifully modern labs.
What the Experts Say
Daniel Watch (Perkins + Will) wrote and published “Research Laboratories” and has been invited to the National Institutes of Health, Academy of Sciences in Beijing and Harvard University as a laboratory design guest lecturer. He has been responsible for several preeminent laboratory facilities including a chemical bioterrorism research facility for the Centers for Disease Control, a national biocontainment center at the University of Texas, Galveston Medical Branch, a new research center for NASA at Cape Canaveral and six major laboratory projects in China. Below are excerpts from his book “Research Laboratories”.
Mobile Casework
Technological advances allow for more research procedures to be automated. In the past equipment was often squeezed into an existing lab setup; today’s labs must be designed to accept the needed equipment easily. There are several types of movable casework to consider. Storage cabinets that are 7 ft. tall allow a large volume of space for storage and can be very affordable compared to the cost of multiple base cabinets. Mobile write-up stations can be moved into the lab whenever sit-down space is required for data collection.
Mobile carts make excellent equipment storage units. Often used in research labs as computer workstations, mobile carts allow computer hardware to be stacked and then moved to equipment stations as needed. Data ports are also located adjacent to electrical outlets along the casework. Instrument cart assemblies are designed to allow for the sharing of instruments between labs. Carts are typically designed to fit through a 3 ft. wide doorway and are equipped with levelers and castors. Many mobile carts are load tested to support 2,000 lbs. and can be designed with 1 in. vertical slots to support adjustable shelving. The depth of the shelving can vary to allow efficient stacking of equipment and supplies.
Mobile base cabinets are constructed with a number of drawer and door configurations and are equipped with an anti-tipping counterweight. The drawer units can be equipped with locks. The typical height of mobile cabinets is 29 in., which allows them to be located below most sit-down benches. Also, mobile tables are now available for robotic analyzers and designed to support 800 lbs. A mobile cabinet can also be designed to incorporate a computer cabinet, which can be hooked up to the robotic analyzers. Carts incorporate a pullout shelf for the server and a pullout tray for the keyboard in front of the monitor. Wire management is designed as a part of the cart.
Design for the Computer
One important change that has occurred in the design of research facilities is that furniture must be designed with computer use in mind. For example, furniture must accommodate the cabling necessary for PCs or laptop computers. Tables should be modular so that they can be added to or rearranged consistent with the fixed casework and the lab equipment to meet criteria for the space. Ports and outlets should be located to accommodate multiple furniture layouts. Write-up stations should to be at least four ft wide to allow for knee space and hardware under the countertop.
Workstations should be 48 in. wide and 30 in. deep, at a minimum. If a computer will be shared, the workstation should, at a minimum, be 72 in. wide and 30 in. deep. Electrical outlets must be accessible for plugging in adapters. And, as was mentioned in an earlier section, designers should consider stacking hardware vertically on mobile carts.
Three key developments in computer furniture should be emphasized:
- Specialized equipment enclosures.
- Computer hardware enclosures. Hardware enclosures that are fully ventilated and secure are available. Security for computers in a lab is a management and design issue, and designers should consider mobile cabinets with adjustable shelving that can be locked.
- Monitor arms, server platforms, and keyboard drawer solutions. Monitor arms are capable of holding up to 100 lbs. and can support computer monitors of up to 21 in. Mobile server platforms are designed with adjustable shelving to allow stacking of computer hardware. Keyboard platforms can be adjusted vertically and can be mounted under the work surface.
 Buy Online Now!
Buy Online Now!
 Buy Online Now!
Buy Online Now!


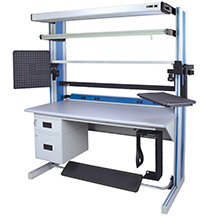
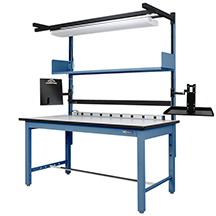
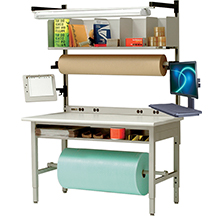
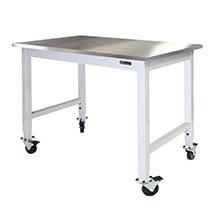





 As a laboratory manager, owner or designer you are likely in the process of building a new lab or revamping one, thinking about it, or about to have the need forced upon you. Laboratory design is now going through the most notable rethinking in the last half-century. What has changed, in addition to modern diagnostic equipment that is de rigor, is the notion of versatility. There is a recognition that laboratories need to change as both purpose and technologies change. This is the tact being taken now by major lab architects and consultants (see "What the Experts Say" below).
As a laboratory manager, owner or designer you are likely in the process of building a new lab or revamping one, thinking about it, or about to have the need forced upon you. Laboratory design is now going through the most notable rethinking in the last half-century. What has changed, in addition to modern diagnostic equipment that is de rigor, is the notion of versatility. There is a recognition that laboratories need to change as both purpose and technologies change. This is the tact being taken now by major lab architects and consultants (see "What the Experts Say" below). While architectural plans were in completion, the company researched lab-furnishing manufacturers that could meet their objectives for design and performance. They finalized their review by selecting IAC, makers of the Dimension 4 Series of modular workstations. The Dimension 4 and other IAC furnishings had been used with great success in a sister laboratory. A company representative explained, “One of the deciding factors in our decision to use IAC as the furniture vendor was based on recommendations from managers of our labs in Los Angeles. They had used IAC as a laboratory furniture vendor, and were very complimentary about the quality and durability of the product and the service provided.”
While architectural plans were in completion, the company researched lab-furnishing manufacturers that could meet their objectives for design and performance. They finalized their review by selecting IAC, makers of the Dimension 4 Series of modular workstations. The Dimension 4 and other IAC furnishings had been used with great success in a sister laboratory. A company representative explained, “One of the deciding factors in our decision to use IAC as the furniture vendor was based on recommendations from managers of our labs in Los Angeles. They had used IAC as a laboratory furniture vendor, and were very complimentary about the quality and durability of the product and the service provided.”